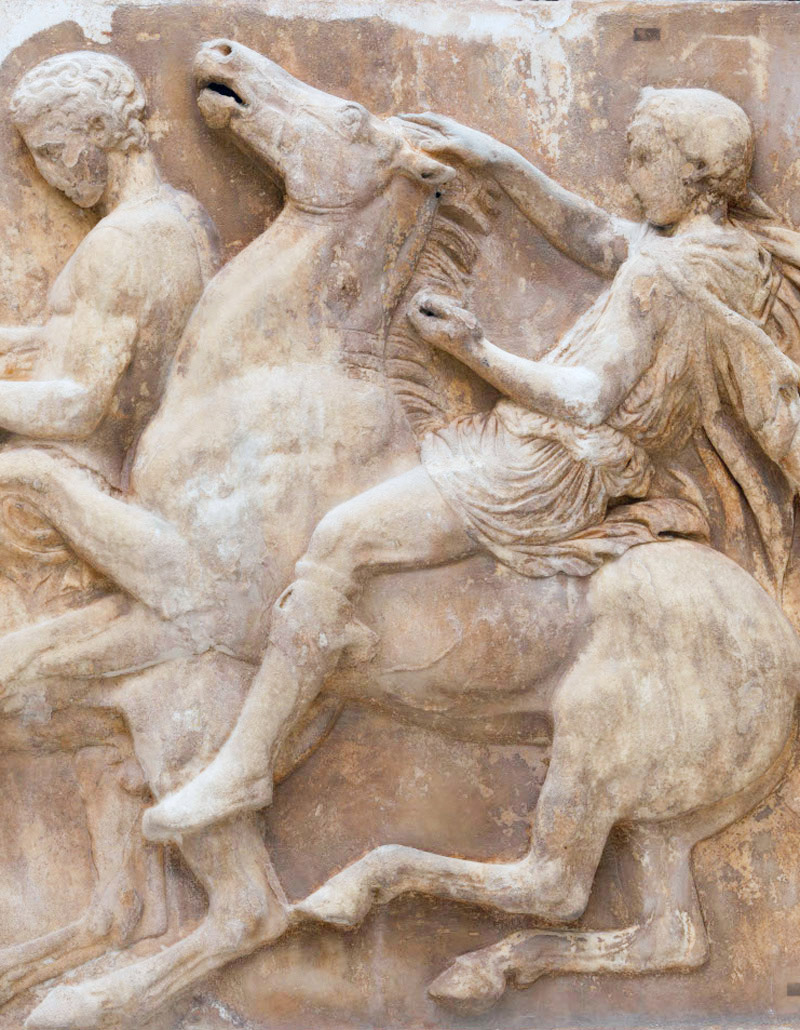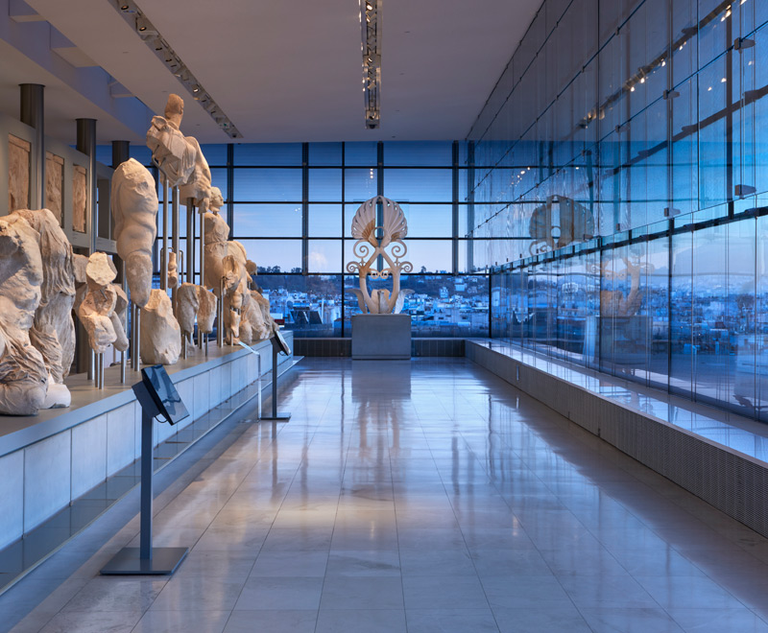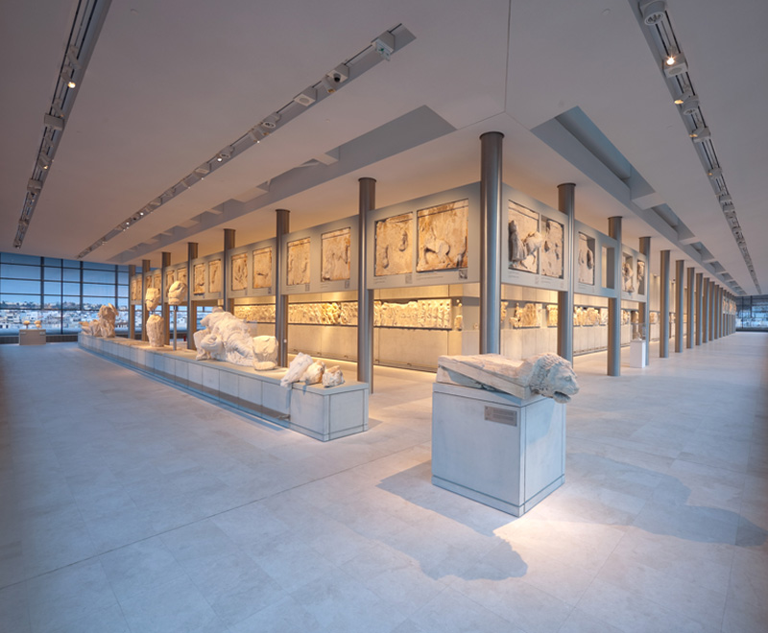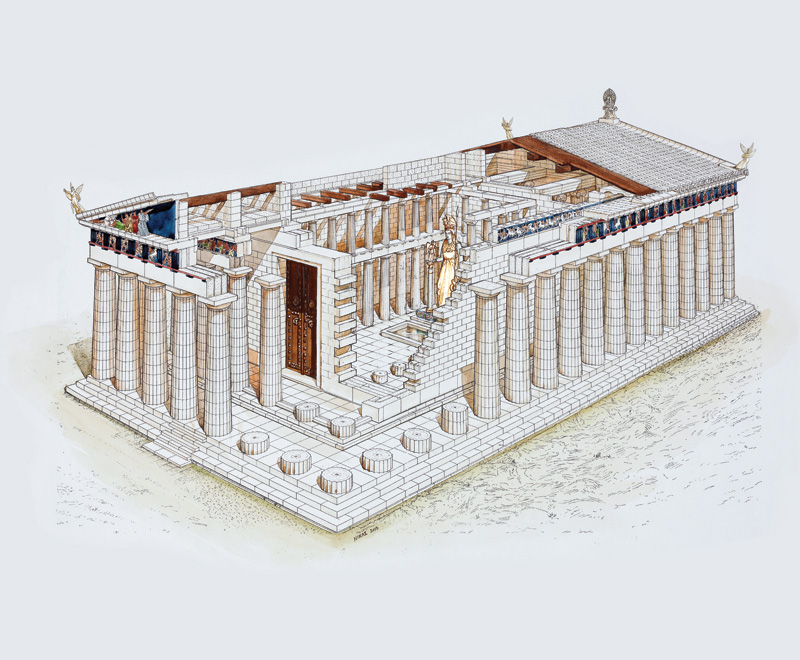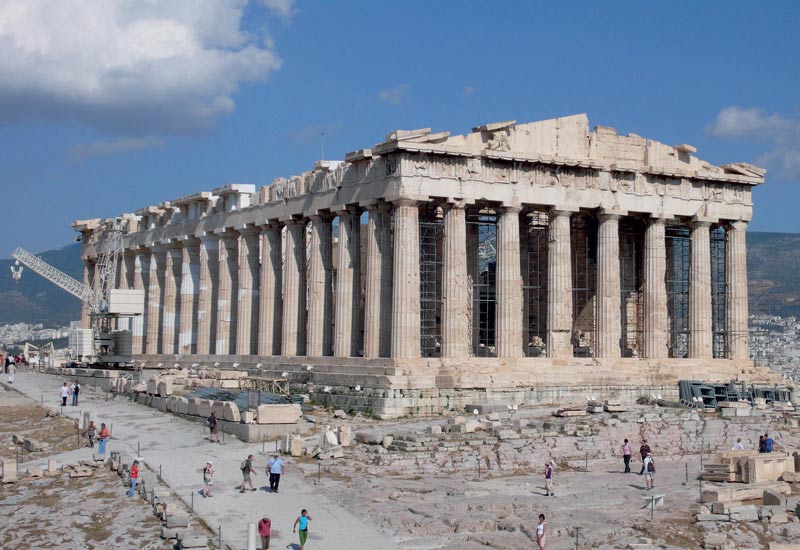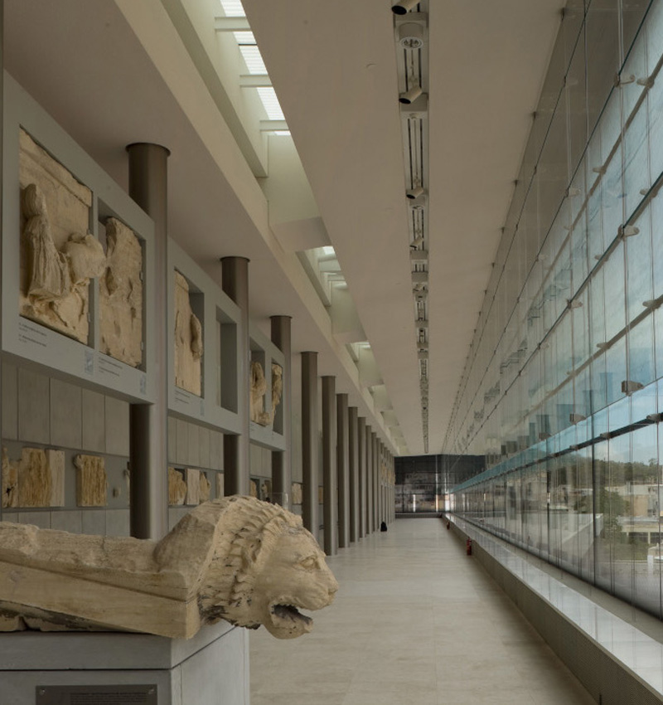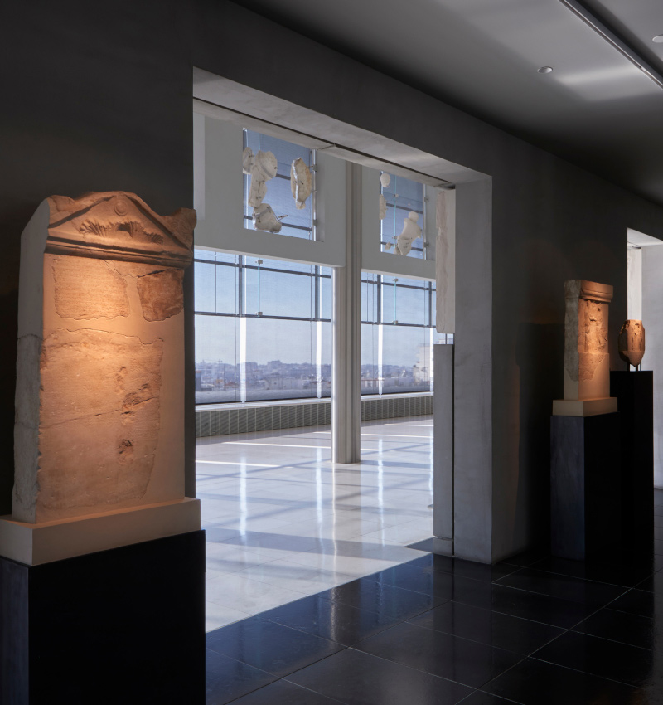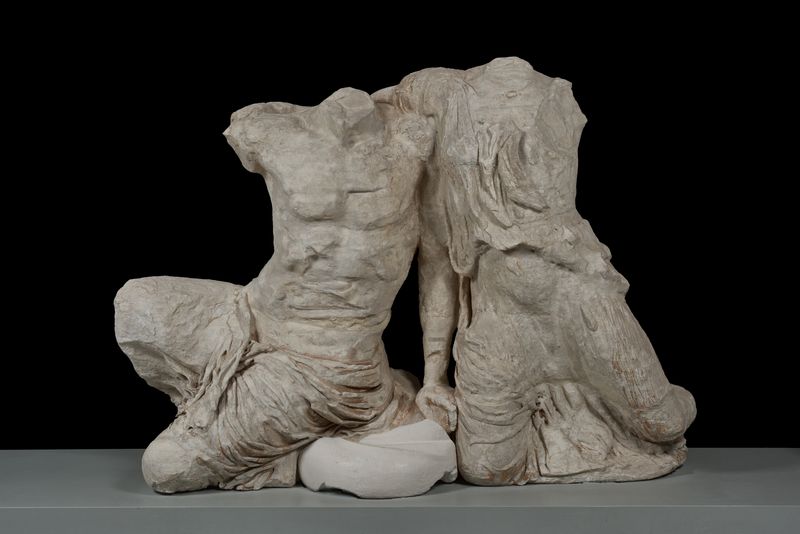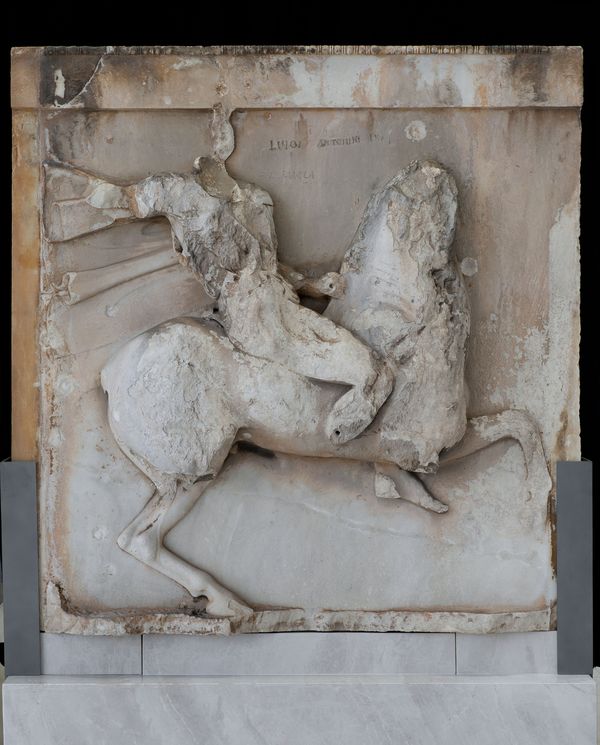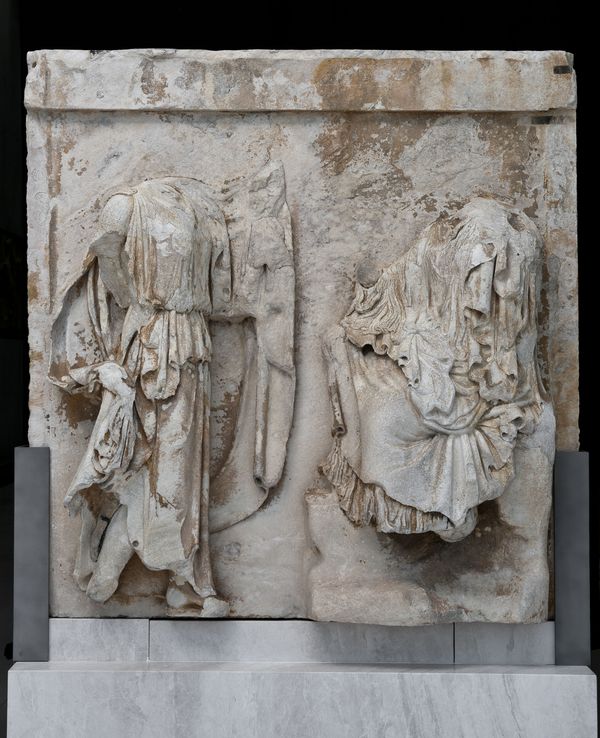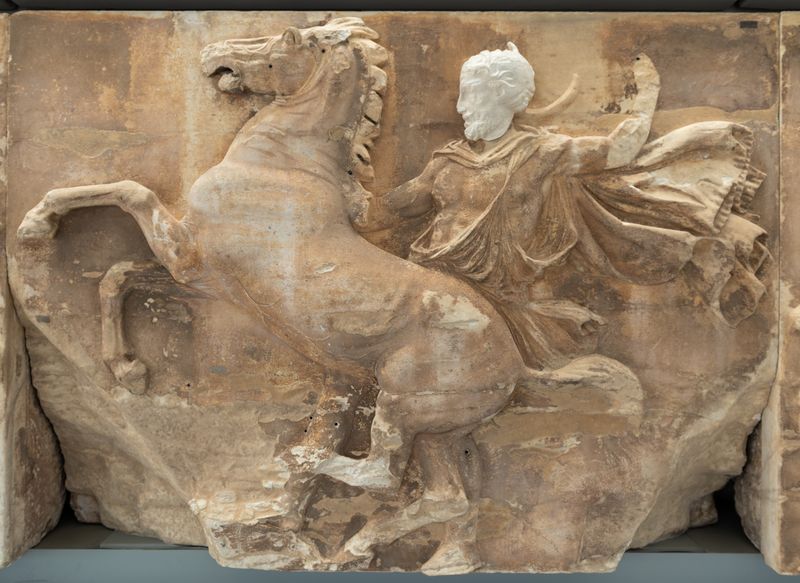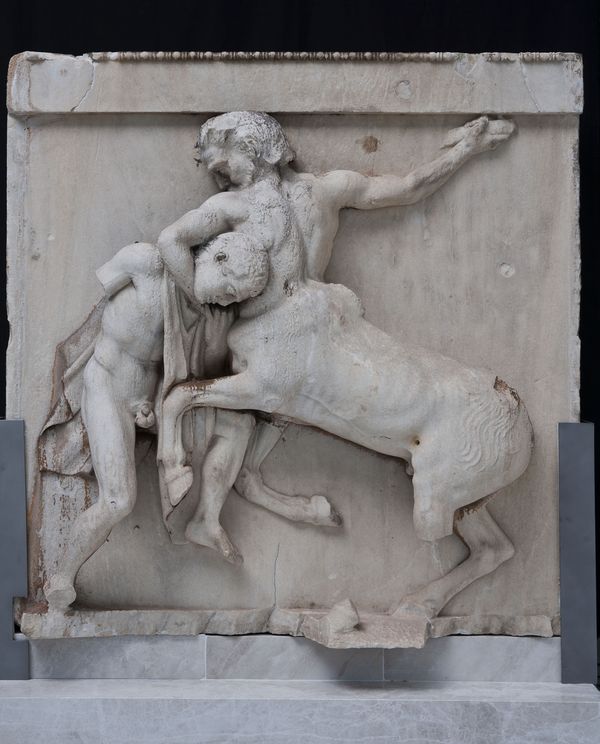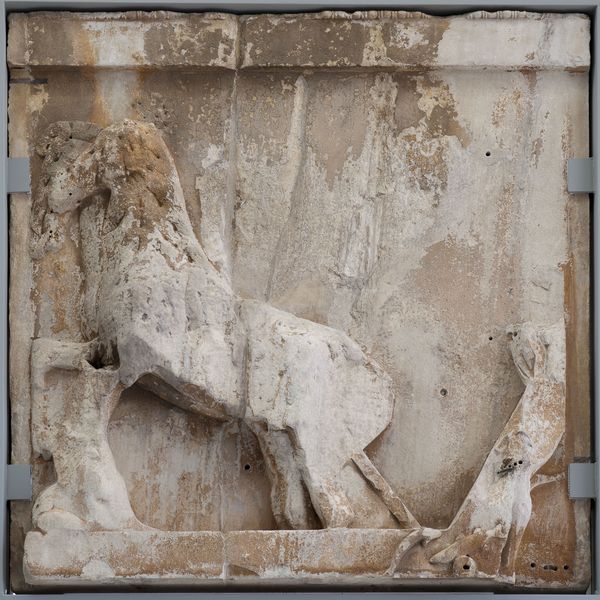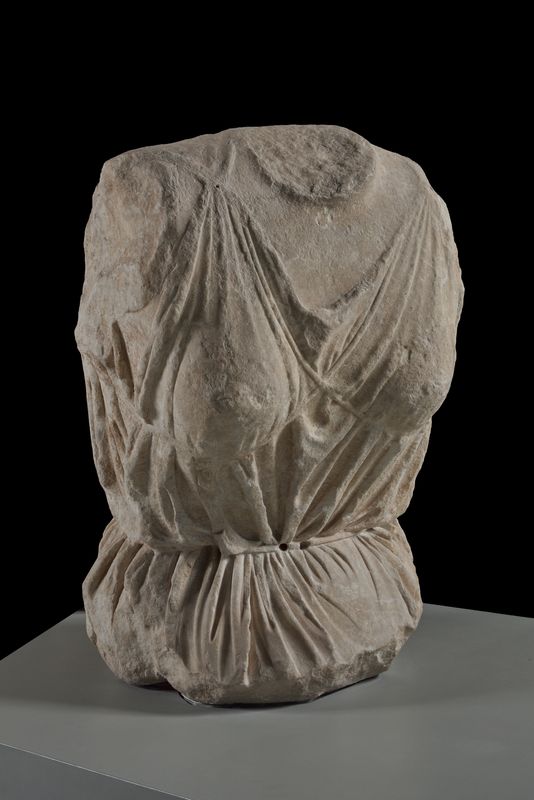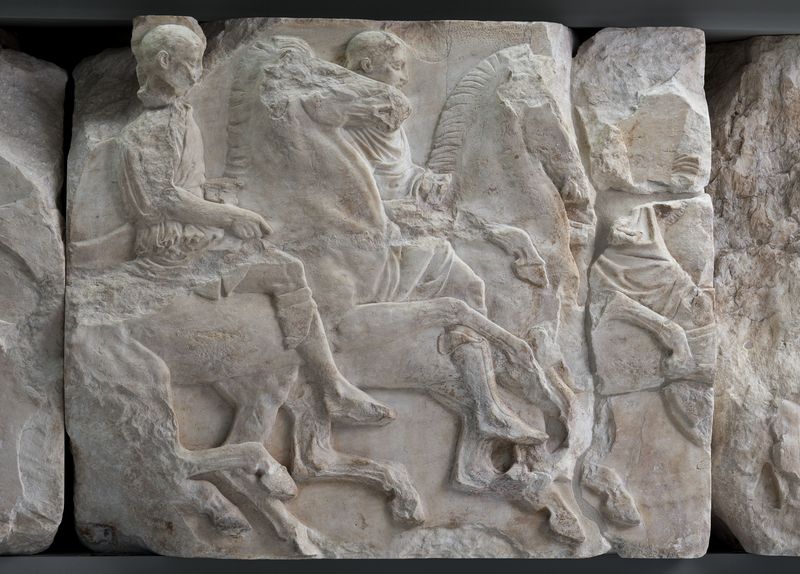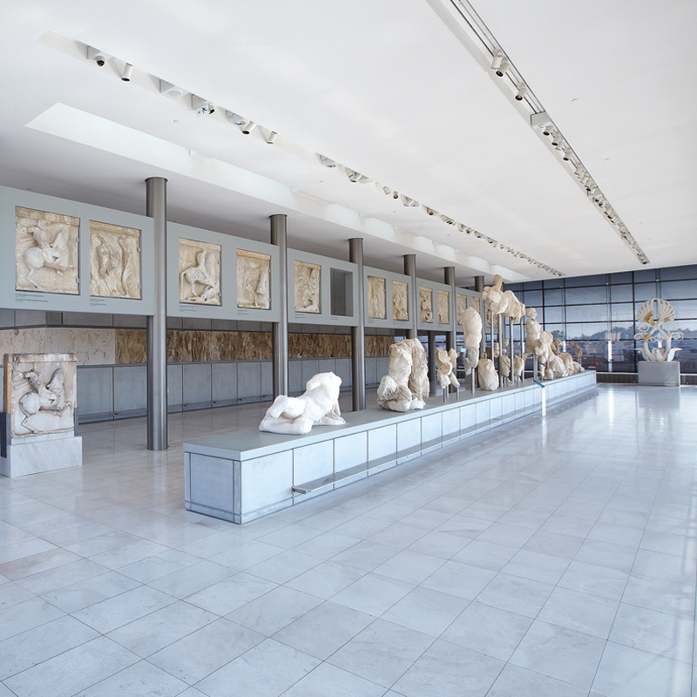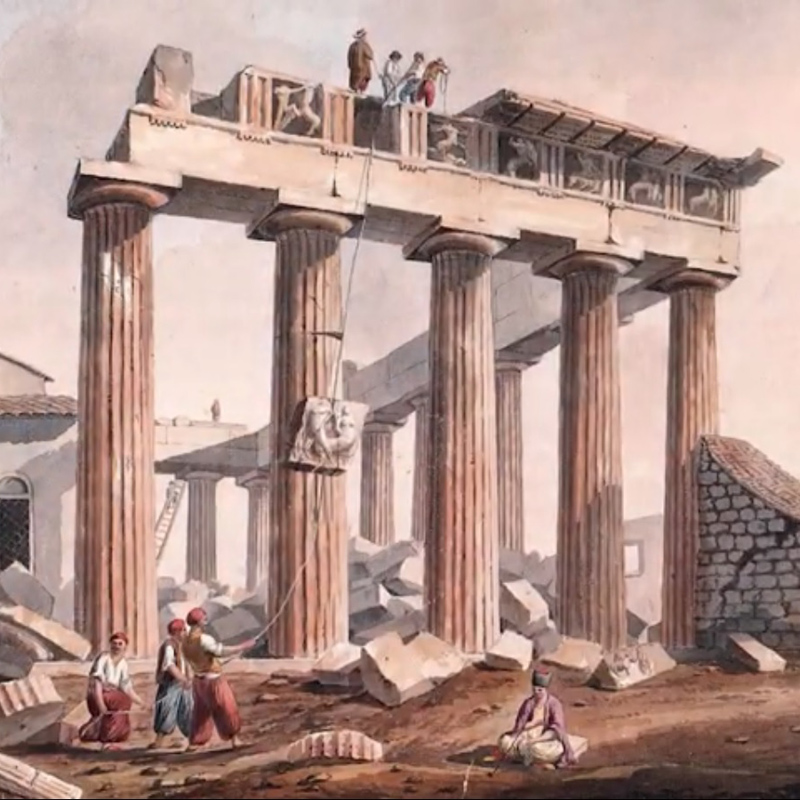The Parthenon Gallery
The Museum's exhibition culminates in the third-floor gallery, which has been specially designed to accommodate the sculptures of the Parthenon. The space is arranged in the form of a glass-walled chamber that wraps around a rectangular core whose orientation and dimensions match those of the Parthenon's original cella.
The outer walls of the core incorporate the relief-carved blocks of the temple’s Ionic frieze, mounted in the same position as they held on the monument, but at a lower height for better viewing. The metopes are presented in pairs between the steel columns of the hall, which have the same number as the Parthenon’s columns, while the colossal figures once displayed in the building’s two pediments have been mounted on low, pedestals at the east and west side of the gallery, where they are visible from all directions.
The exhibition combines the original marble sculptures with plaster copies of those retained in the British Museum or other foreign museums. The glass walls enclosing the gallery provide natural lighting and allow a direct line of sight between the sculptures and the monument from which they come.
The Parthenon
For several years after its destruction by the Persians in 480 BC, the Acropolis remained in ruins, with its temples left in a poor state of repair. As the image this presented was not worthy of the power and authority that the city had meanwhile gained, Perikles, the charismatic leader of Athens, conceived an ambitious plan to renovate the hilltop sanctuary.
The first new building to be completed was the Parthenon, the temple of the warrior Athena Parthenos. Famous for its “refinements”, in which the structure’s straight lines were given almost imperceptible curves, as well as for its harmonious proportions and the exquisite quality of its sculptural decoration, the Parthenon became an architectural paragon which not only impacted its own time, but all subsequent periods as well.
The temple’s plans were drawn by the architects Iktinos and Kallikrates, while the sculptor Pheidias, a personal friend of Perikles, oversaw the project. The construction of the Parthenon involved an unprecedented number of artists and craftsmen of all specialties. The work begun in 447 BC and was completed just fifteen years later. The entire temple – even its tiled roof – was constructed from white Pentelic marble.
At the core of the temple, the cella was divided into two separate compartments with no communication between them. The main entrance, located at the east end, led into the larger compartment, which housed the gold-and-ivory statue of Athena Parthenos, a work by Pheidias himself. A second entrance at the west end provided access to the smaller compartment, the opisthodomos. This rear chamber, which the Athenians called the “parthenon” (usually meaning the young women’s quarters), ultimately gave the entire building its name.
The Athenians stored precious objects in the opisthodomos, as well as the Delian League’s collected tribute, which cities allied with Athens had to pay in return for protection provided to them by the Athenian fleet. Part of this tribute was appropriated by the Athenians to fund Perikles’ building program on the Acropolis.
THEMATIC SECTIONS
GALLERY HIGHLIGHTS
INTERACTIVE MAP
