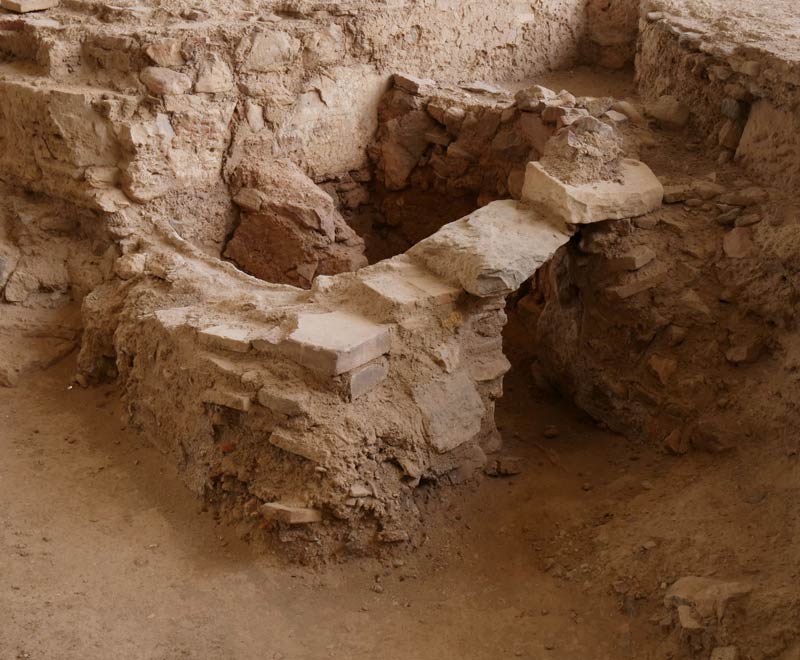THEMATIC SECTION
Early Byzantine workshops
In the late 6th or early 7th cent. AD, a probable workshop comes into existence on the lower floor of Building E, which had already been abandoned by its original occupants. For the workshop’s needs, the soil in some rooms is removed down to natural bedrock and underground structures are constructed: a vaulted Y-shaped space; a half-underground room with four square, brick-built "boxes" opening in the floor; a large shallow circular structure entered by five descending stairs, and drained by a long pipeline to the sewer beneath the street; as well as many small, circular, brick-built "furnaces". Perhaps now, if not in the next phase, a circular central reservoir is also constructed in the interior of the tower-hall. Also associated with this establishment are two large, vaulted, underground cisterns, one of which is preserved in excellent condition. However, as workshop waste from this era has not been found here, the specific nature of this intriguing establishment currently remains uncertain.
In the following years, workshop activity continues. From at least the mid-7th to early 8th cent. AD, a pottery workshop operates within the same premises, which makes use of earlier installations after first adapting them to current needs. Preserved from this workshop are features including part of a kiln; the positions of pottery wheels for shaping vessels; collecting areas for the maturing of soft, wet clay; and numerous post holes, perhaps for supporting benches on which unfired pots were dried.
The use of your data is described in the privacy settings










