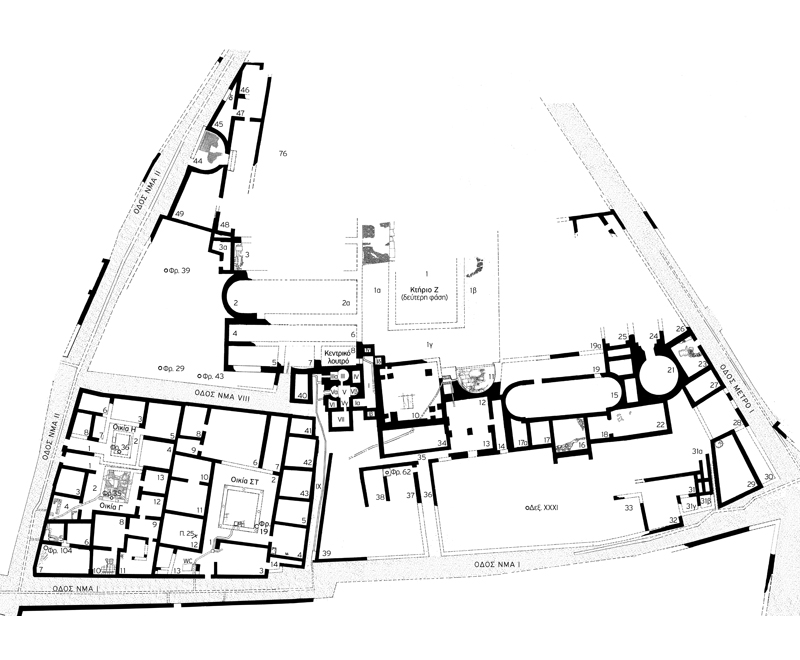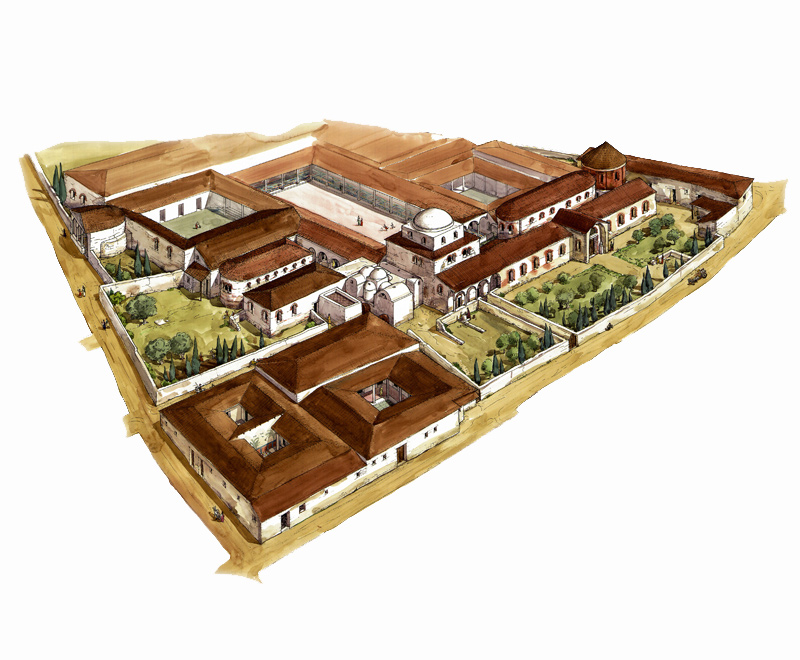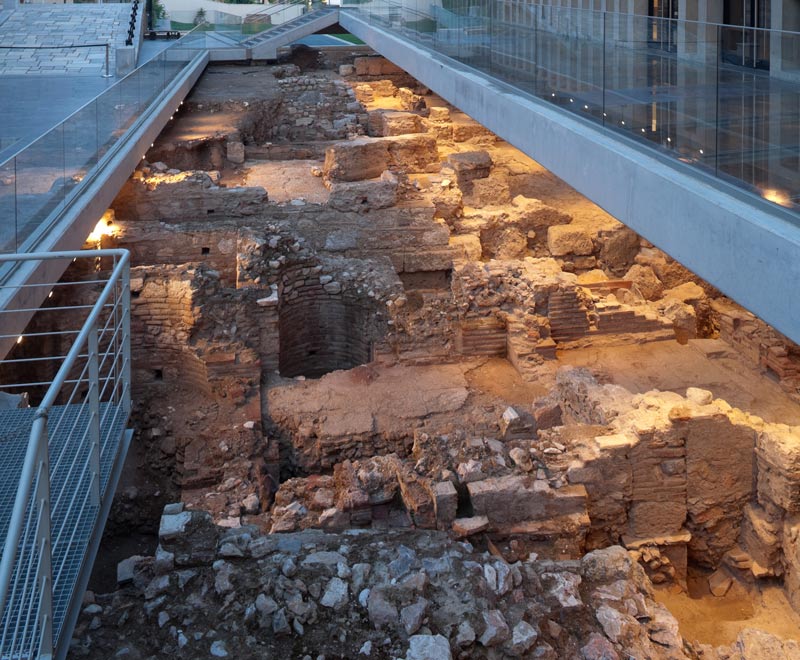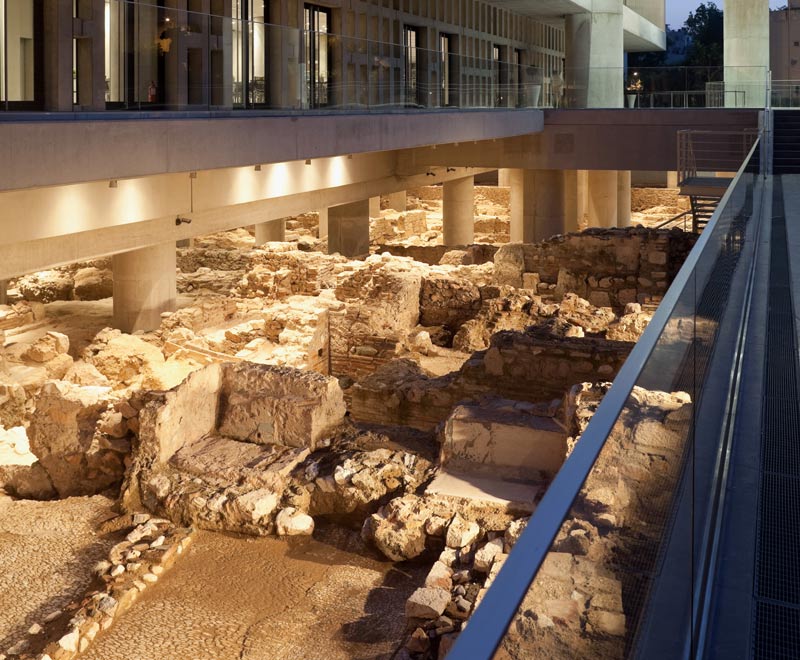THEMATIC SECTION
Building Ζ
Around the mid-5th cent. AD, two large houses are united and the impressive Building Z is built on top of them. Although only a small section is visible today, its architectural form, singular features and overall extent reaching at least 3,700 sq m, rank it among the most significant buildings of Athens.
The building, the headquarters of a high ranking official or local aristocrat, is organized in wings that encompass three courtyards. The west and central wings accommodate rooms with public functions, where the owner received the public and granted them an audience, while the east wing is reserved as the owner’s private quarters. The latter is not preserved, as it extended into the area of the Metro’s Acropolis Station, whose construction required its removal.
The residential complex has a semicircular entrance paved with mosaic, visible today beneath the glass floor of the Museum’s forecourt. It also features an apsidal triclinium (dining room); a second triclinium, probably for the summer; a nymphaeum; a private bath (Central Bath); a number of smaller rooms, some with mosaic floors; auxiliary spaces; as well as gardens outside.
The use of your data is described in the privacy settings










