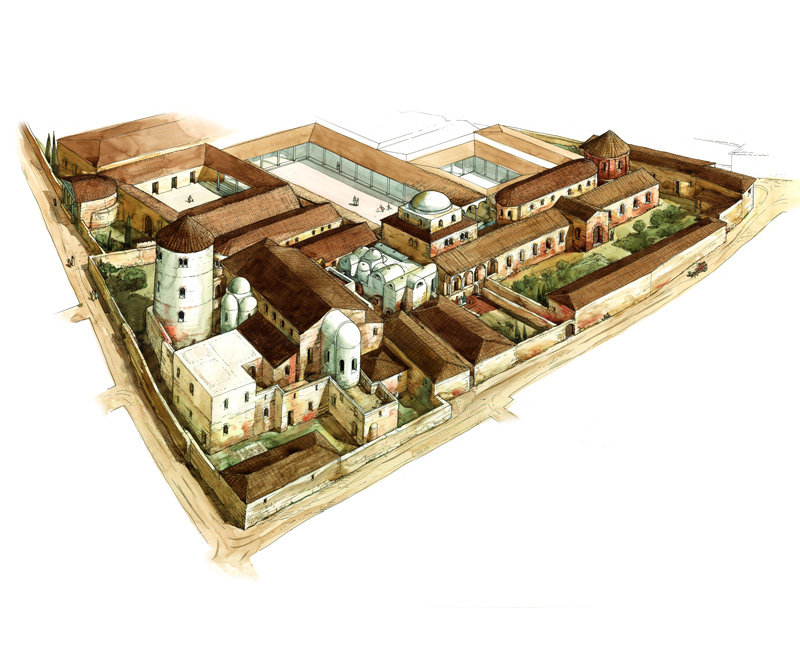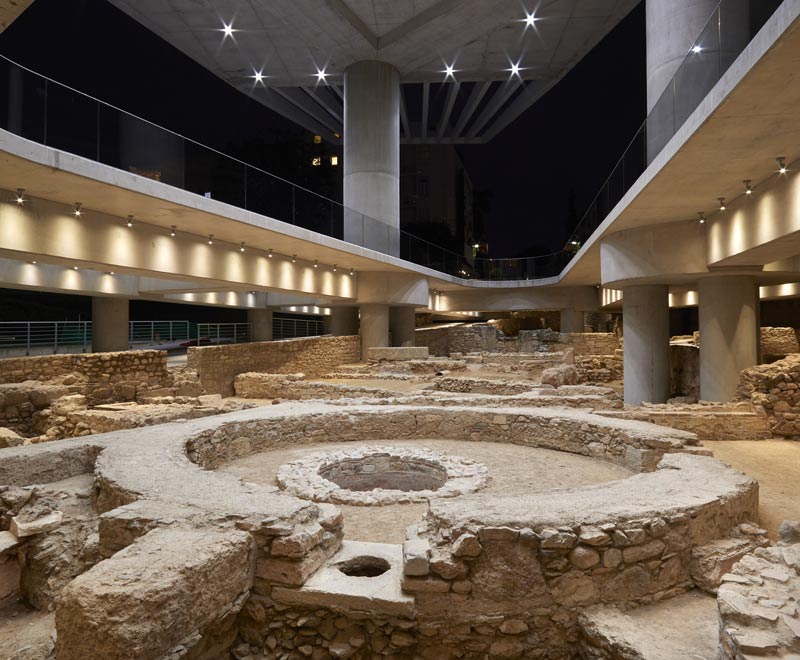THEMATIC SECTION
Building Ε
At the beginning of the 6th cent. AD, Building E is constructed on top of the ruins of Houses Γ, Η and ΣΤ. This is not an autonomous building, but a new wing to the slightly older Building Z. Together the two buildings make up an impressive complex covering more than 5,000 sq m, a unique edifice in Athens at that time. Its spaciousness and architectural features leave no doubt that its owner is a prominent citizen of Athenian society, who possesses wealth, power and authority.
Building E develops on two storeys, the upper of which houses the main residence, while the lower, preserved today, has an auxiliary function. At the heart of the building is a large apsidal hall or triclinium, where the owner receives the public and offers meals to his guests. The room communicates with a three-apsed compartment – perhaps a second triclinium for the owner's closest associates, or a chapel for private religious practices.
Entrance to the lower storey is gained by descending six steps that lead to an open-air vestibule, from which traffic is channeled into the surrounding spaces. At the northwest edge stands a large circular tower-hall – an architectural element quite common in villas of late antiquity, although not necessarily defensive in nature.
The complex is destroyed in the late 6th cent. AD. Not long afterward, the lower floor is occupied by workshops, which operate until at least the 8th century. Their facilities include several structures still visible in the area.
The use of your data is described in the privacy settings










